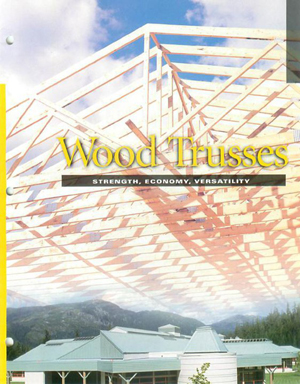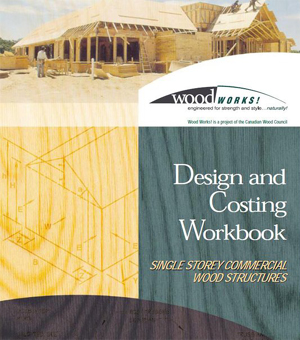The use of engineered wood products versus steel products in construction shows a significant reduction in overall price and an improvement in quality and stability. For example, in a cost comparison study of the construction of a Vancouver office building, the use of wood-frame products instead of steel-frame showed a savings of 34% in final cost. Further, comparing with the same Vancouver office building, the price using wood-frame instead of steel-frame showed an estimated savings of 17%. Along with exponential savings, wood has been proven to be as effective, if not more, than steel, in the construction of the office building. Wood has more insulation, inherent fire resistance, and has the same degree of structural protection for high-wind condition and seismic events when compared to steel and concrete.
The use of wood for framing, beams, I-joists, and floor trusses are much more affordable than their steel counterparts. Along with a decreased cost from choosing lumber, there is also a decreased cost in construction time and delivery. Canada, and the west-coast in specific, has a very high amount of lumber resources available at a relatively close distance, eliminating extensive deliveries and unnecessary wait times. Since delivery is very minimal, the Vancouver office building was built in only 6 months. With the use of lumber as a substitute of steel, there is also a large amount of energy savings to be had with the amount of insulation given by the wood. Strong insulation present means there is less necessity for energy use to heat or cool the house.
Separate from its greater affordability, are the physical benefits wood provides with its replacement of steel. Wood provides longer spans, controlled quality, and also lightness in weight. Despite the increased insulation, and strong fire resistance, wood possesses the same strengths as steel or concrete in that it is also resistant against wind and earthquakes.
Wood's acquired recognition of fire resistance and overall quality has also increased its competitiveness with steel. Hence, in conclusion, it is justified that wood provides increase in quality of various physical factors, and at the same time a substantial reduction in price with comparison to steel, making wood that much more affordable and respected amongst the industry.

 |
Wood trusses are engineered frames of lumber joined together in triangular shapes by truss plates. They are widely used in single and multi-family residential, insitutional, agricultural, and commercial building construction. They have high strength-to-weight ratios, offering long spans and greater flexibility. They can be manufactured in almost any shape or size, offering a wide variety of options.
Wood trusses are very flexible and versatile, allowing many different distinct designs and compaibilities with buildings and rooftops. They also come with many different beneficial characteristics of performance, such as constant quality control, conserving timber resources by optimizing lumber strength, a floor system that is stable and quiet for the life of the structure, and energy efficiency from their excellent thermal properties. Along with these benefits, they are also very affordable and economically friendly, and are available locally. They are easily transported to the job site within 2-3 weeks, or less, reducing delivery charges and wait times. Wood trusses arrive on the jobsite ready to install, without the use of heavy machinery, causing less waste to be generated, reducing cleanup costs.Local tradesmen can install them with less carpentry labour, and often eliminate the need for iron workers, welders, riggers, and other costly trades. Stastically, ecological resource, air pollution index, water pollution index, and energy use, are all significantly lower when using wood instead of steel in the use of construction, being extremely environmentally friendly.
In conclusion, the use of wood trusses provides many benefits associated with affordability, environmental care, flexibility, strength, and integrity, becoming very widely used in construction of buildings anywhere. |

 |
The document, "Design and Costing Workbook", by John Pao, P.Eng., Bogdonov Pao Associates Ltd., Ed Lim, P. Eng., and Cloverdale Truss Co. Ltd.,
discusses the feasibility and cost competitiveness of wood in commercial construction, as well as the design of the single storey wood structures. Section 1 - Introduction, gives background information, such as a layout, introducing the building example with typical elevations, plan views, and roof framing layouts, climatic loads, and buildings dimensions and geometry. Preliminary design, providing tables with a range of spans and loading conditions to assist in finding material quantities and a cost estimate for a single storey building. There is also a Design section, providing a detailed design example, with references to Wood Design Manual, Engineering Design in Wood, National Building Code of Canada, and NBCC User's Guide. Wood structures offer many advantages, such as competitive material costs, availibility of labour, ease of installation and material handling, shortened construction schedules, finishing options, and ability to create complex building shapes with relative ease.
Section 2 - Layout, provides the building example in the document, with dimensions, plan drawings, and typical elevation, as well as climatic data, and materials and their corresponding dead loads and design implications. This section includes building elevations, a floor plan, a roof plan, building geometry, site specifications, and dead loads.
|
Section 3 - Preliminary Design, features tables and a very detailed cost example. The roof tables and stud wall tables allow a solution to be selected based on loading and building geometry. The cost example is derived from the design requirements from Section 4. A table of summary is also provided, highlighting total structural costs of each component and the overall cost. This section provides various tables, including ones for roof trusses, engineered wood products, stud walls, cost summary, and a components summary table, as well as a material count.
Section 4 - Design, includes a design example of a typical single storey commercial building, where their characteristics can be easily adapted to any single storey building. There are references of structural formulae, building codes and commentary with detail calculations, associated with the example. There is a calculation of applied forces, a complete gravity load, wind pressure, and seismic force analysis provided with logical steps in the example. The design adresses snow, wind, seismic, and lateral loading. Additionally, this section includes a roof diaphragm design, with diaphragm, chord, and splice designs, along with a shearwall design, with base plate anchorage, overturning, and chord design. There is also wall line loads, resulting from stud wall, beam, and column design. Further, there is stud wall design, built-up beam design, LVL beam design, and built-up column design.
In conclusion, this workbook is essential knowledge and calculations of various factors related to using wood for the construction of commercial buildings. It adresses required areas of the construction, including costs, layouts, designs, and statistics and calculations of these, which are necessary to use in the process of building a house using wood.
|